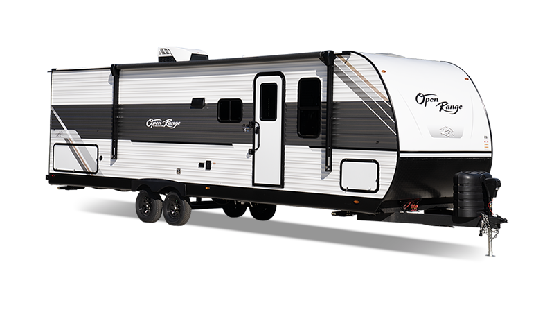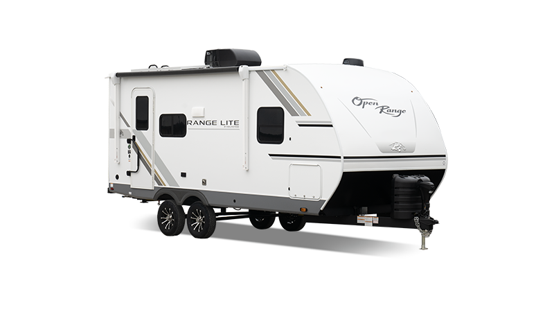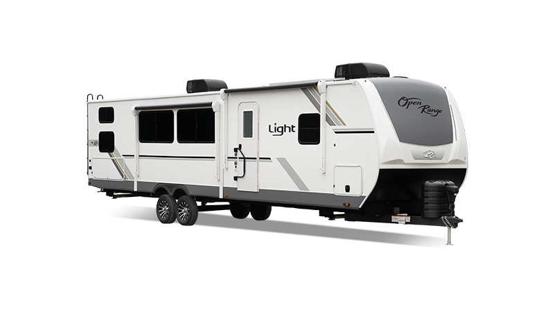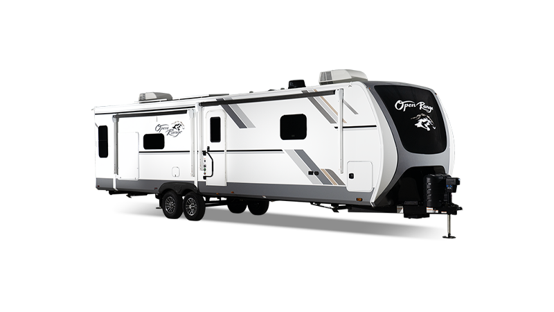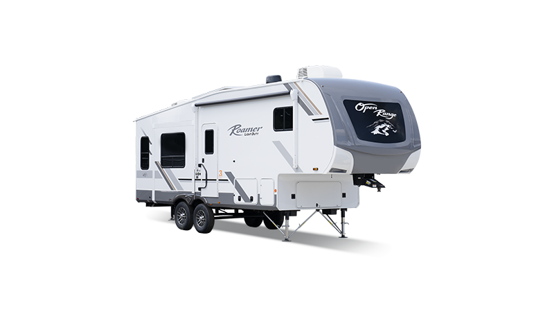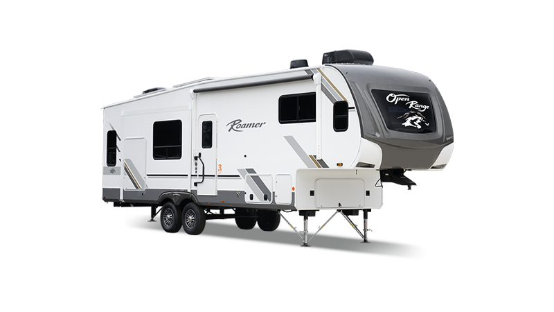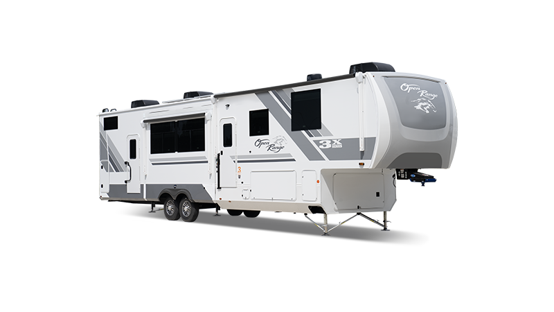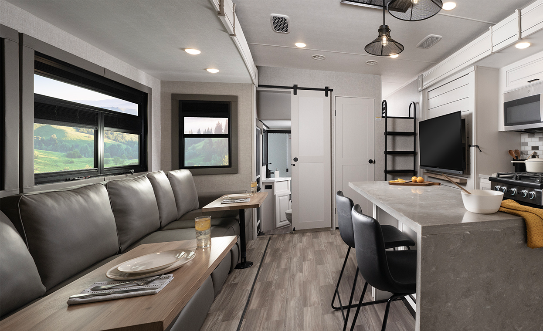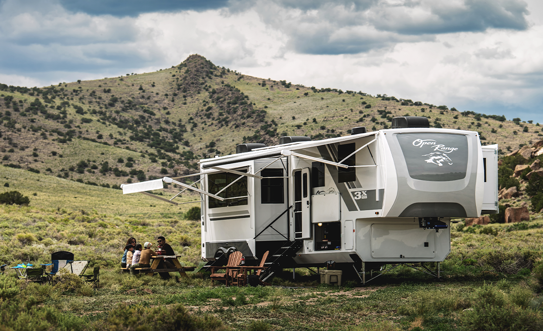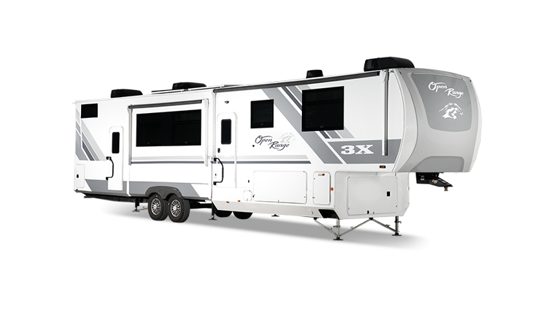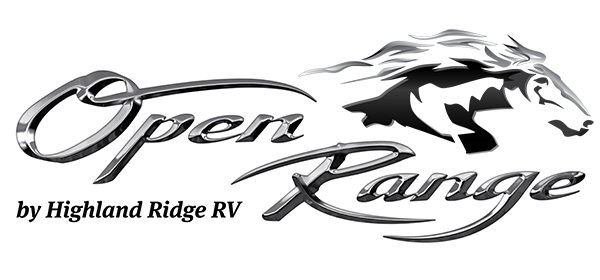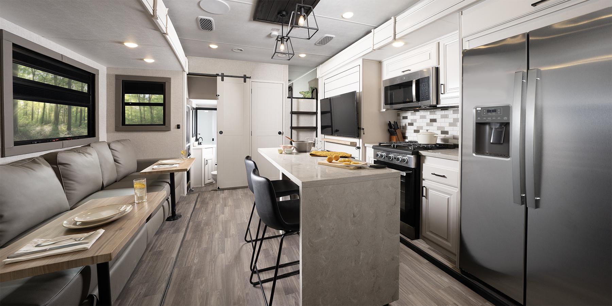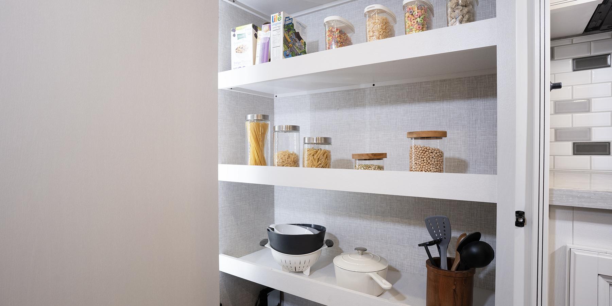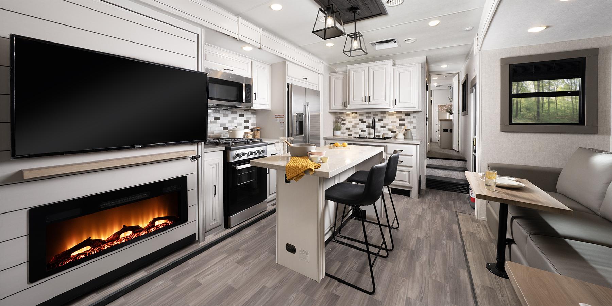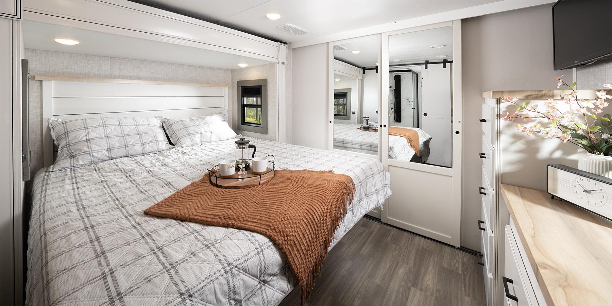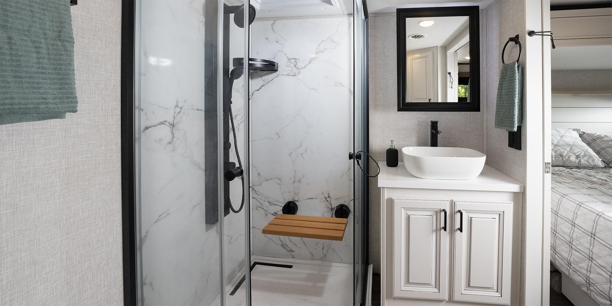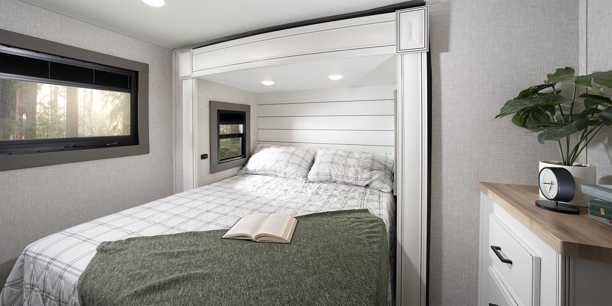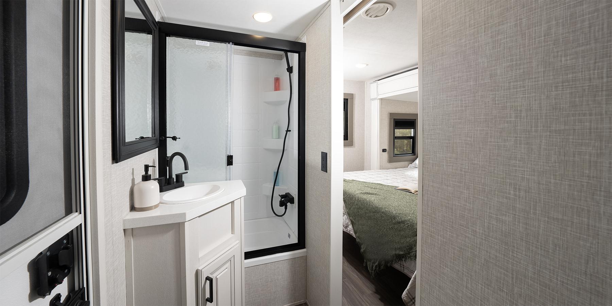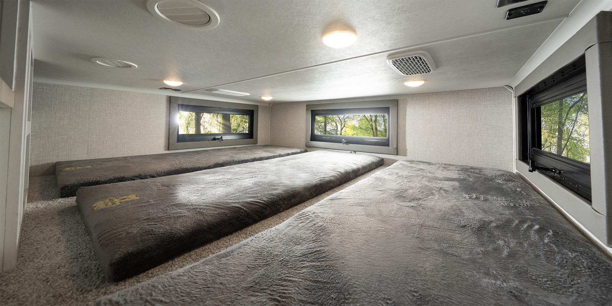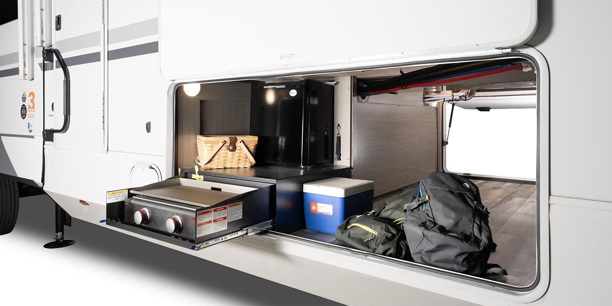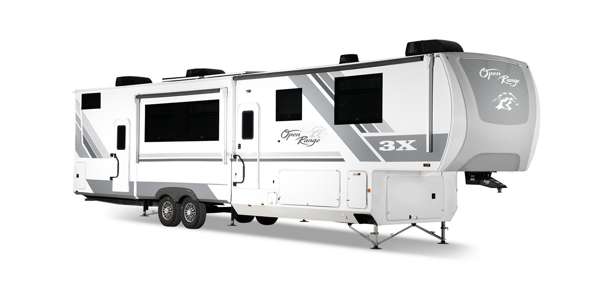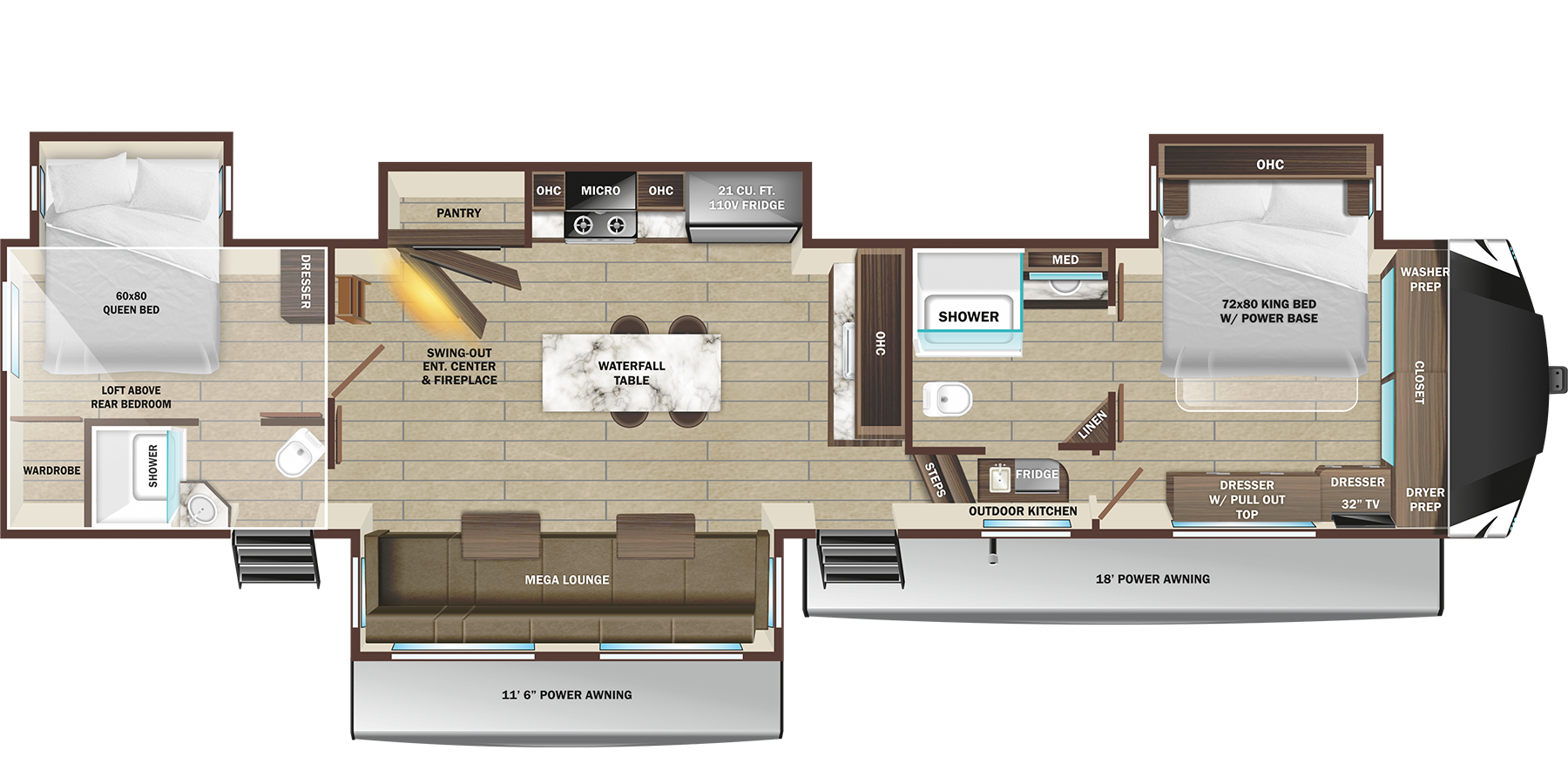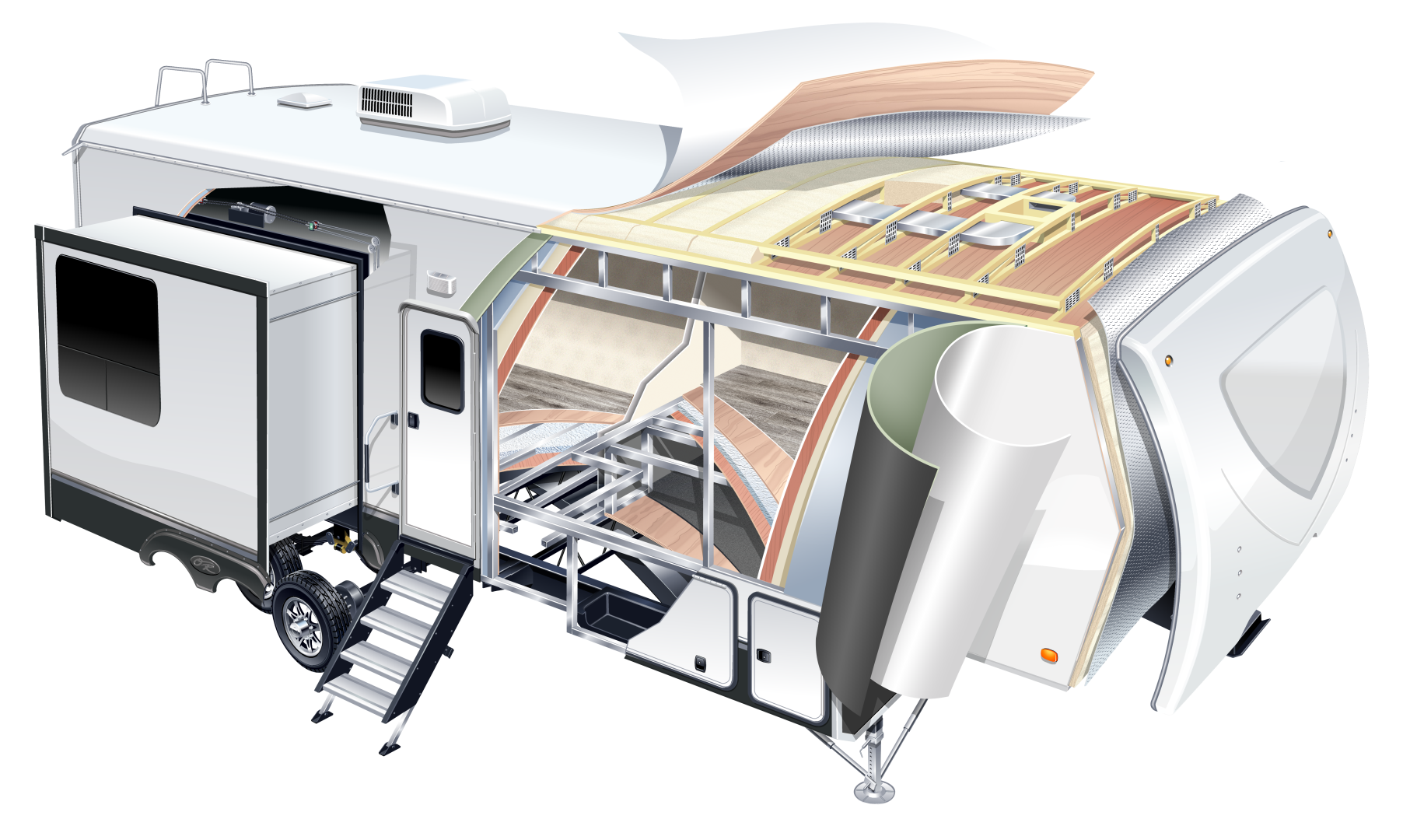Built with the customer in mind, the Open Range 3X Luxury Fifth Wheel offers residential living and a superior build quality. The 102-inch wide body model has maximized the interior layout, with 84-inch tall main sliderooms, 42-inch deep main slide room - providing more interior space then the competitors. The 2.625-inch thermal barrier sidewall, is 50% thicker than competitor walls. The 3X offers 3 (15,000 BTU) whisper quiet air conditioners, GE profile™ kitchen appliance package, including a microwave, 21cu.ft. residential refrigerator with ice and water in the door, residential style oven with 4 burner range all standard give this coach a residential feel. Not only will you feel right at home, you can be confident in the ACCU-SLIDE™ slide system, PVC roofing membrane and The VoiceLINK™ command system allows you to control lighting, cooling and heating, all with the sound of your voice.

